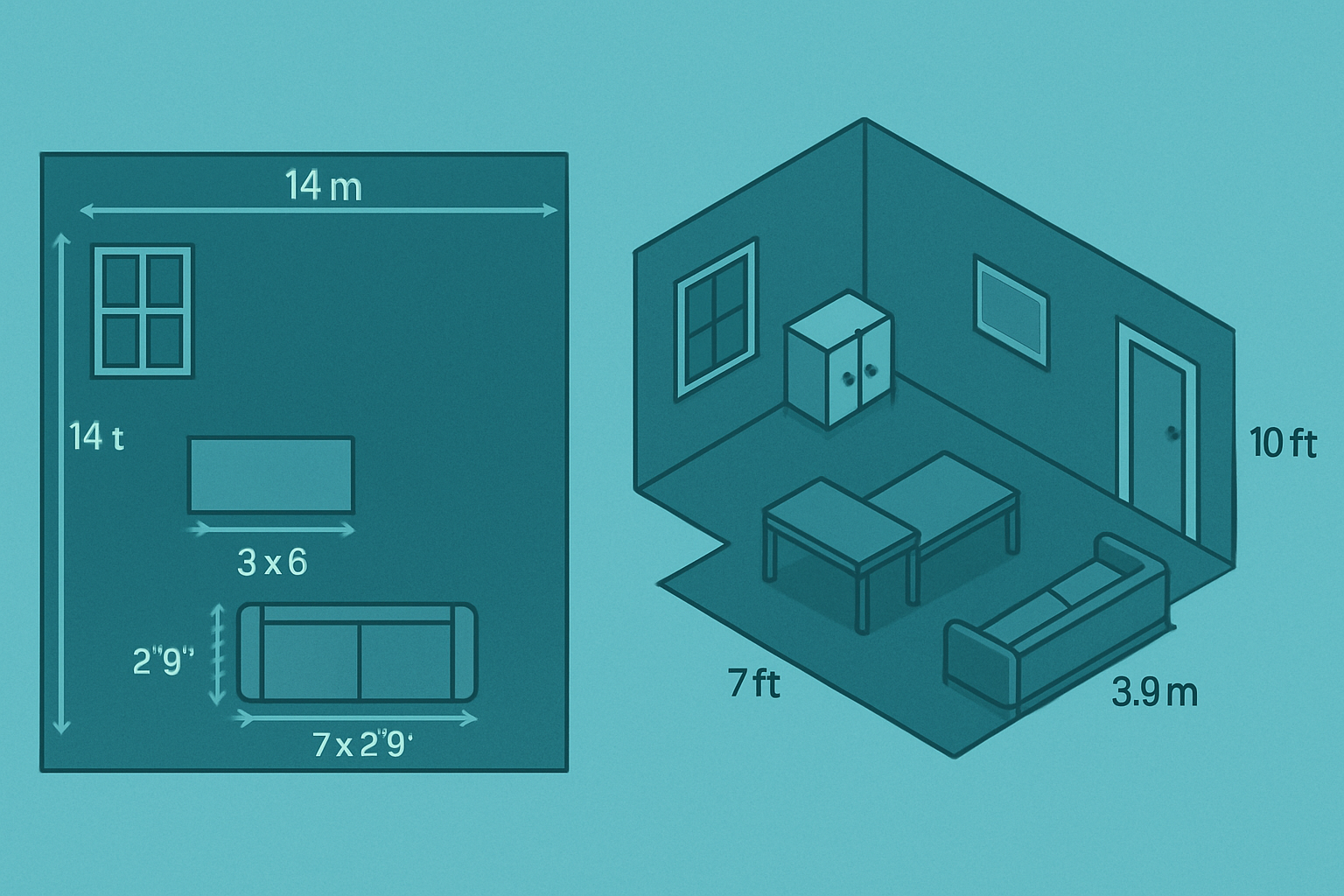Apple RoomPlan: Revolutionizing Spatial Understanding with ARKit & LiDAR
Explore how Apple’s RoomPlan framework empowers developers to capture accurate room layouts using LiDAR and ARKit. A perfect tool for interior design, real estate, and AR applications.
Apple continues to redefine augmented reality experiences with powerful frameworks. With RoomPlan, introduced at WWDC 2022, developers can now leverage LiDAR-powered 3D room scanning capabilities in their apps to generate accurate room layouts—including walls, windows, doors, and furniture.

RoomPlan is built on ARKit and uses the device’s LiDAR scanner (available on select iPhone and iPad Pro models) to deliver a structured 3D model of a space in real-time. Whether you're developing an interior design, real estate, furniture placement, or insurance inspection app, RoomPlan offers incredible value.
🔍 Key Features of RoomPlan
-
✅ Real-Time Room Capture: Instantly generates a room’s 2D floor plan and 3D parametric model using the device’s camera and LiDAR.
-
✅ Recognizes Room Objects: Automatically identifies walls, windows, doors, and fixed furniture like cabinets or sinks.
-
✅ Exportable Results: Exports results in USD (Universal Scene Description) format, which can be used in 3D modeling tools or shared with other apps.
-
✅ Privacy-Focused: All processing is done on-device—no data is sent to the cloud.
🛠️ Integration & Developer Experience
RoomPlan is remarkably simple to integrate. Here's a high-level overview of how to get started:
import RoomPlan
class RoomCaptureDelegate: NSObject, RoomCaptureSessionDelegate {
func captureSession(_ session: RoomCaptureSession, didEndWith room: CapturedRoom) {
// Handle the captured room data
let exportedURL = try? room.export(to: .usdz)
// Save or use USDZ for visualization
}
}
let config = RoomCaptureSession.Configuration()
let session = RoomCaptureSession()
session.delegate = myRoomCaptureDelegate
session.run(configuration: config)
You can preview captured models directly in AR or export to other 3D modeling platforms for further refinement.
🌐 Use Cases in the Real World
-
Interior Design – Auto-generate room layouts for space planning.
-
Real Estate – Provide interactive virtual tours and layout previews.
-
Insurance & Inspections – Speed up damage documentation and assessment.
-
Smart Home Apps – Identify spatial context for device placement and automation.
-
Retail & Furniture Apps – Place and fit products virtually within real-world dimensions.
🧠 Tips for Better Accuracy
-
Use an iPhone or iPad with a LiDAR scanner (e.g., iPhone 12 Pro or newer).
-
Ensure good lighting in the environment.
-
Move slowly and capture all room angles.
-
Avoid large reflective or transparent surfaces that can confuse LiDAR.
📁 Output Formats & Interoperability
RoomPlan supports exporting models in USDZ format, which can be imported into:
-
RealityKit / SceneKit for AR previews
-
Blender / Unity / Unreal for further modeling
-
CAD software for architectural design
🚀 Forward-Thinking Potential
With Apple's ongoing investments in spatial computing and the advent of Vision Pro and Apple Spatial SDKs, RoomPlan is poised to play a foundational role in mixed reality and spatial applications. Developers who begin working with RoomPlan today are building toward a future where AR interfaces and 3D environments are commonplace.

